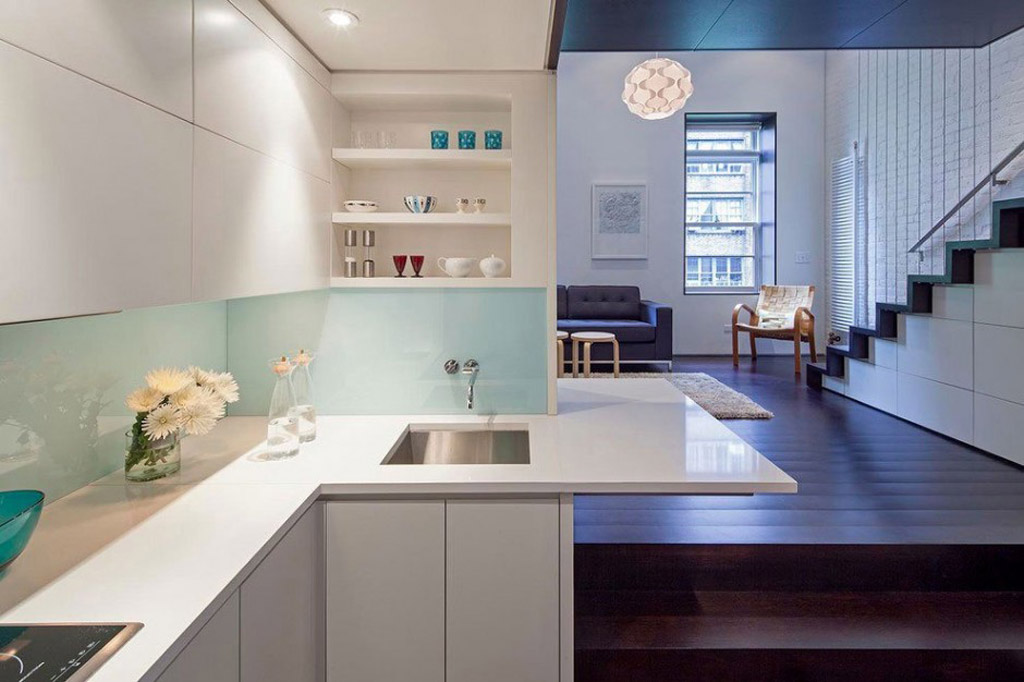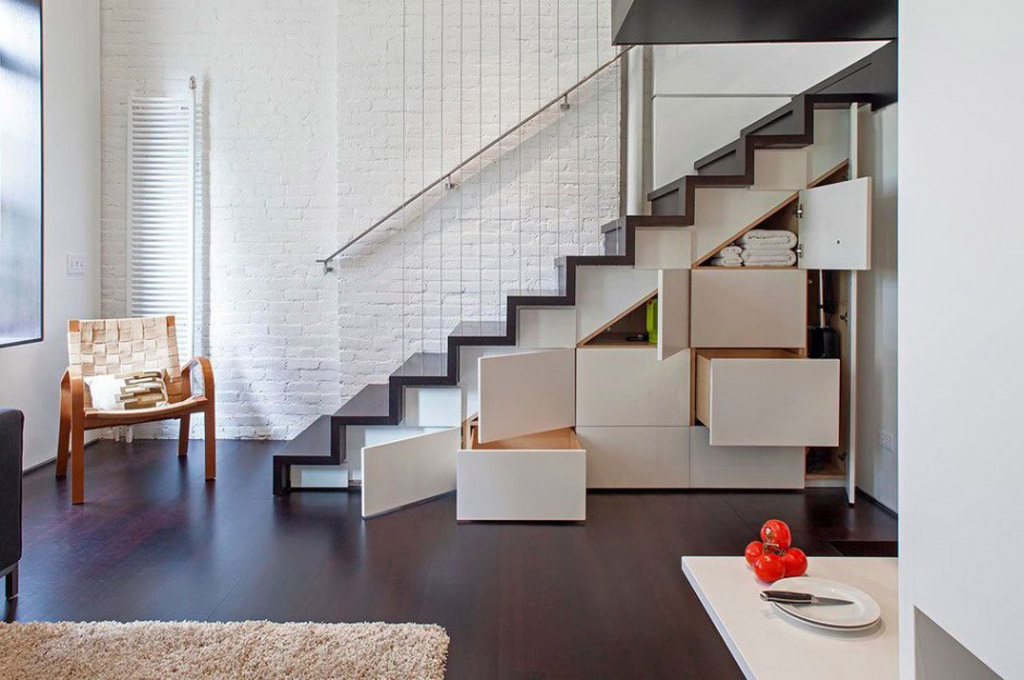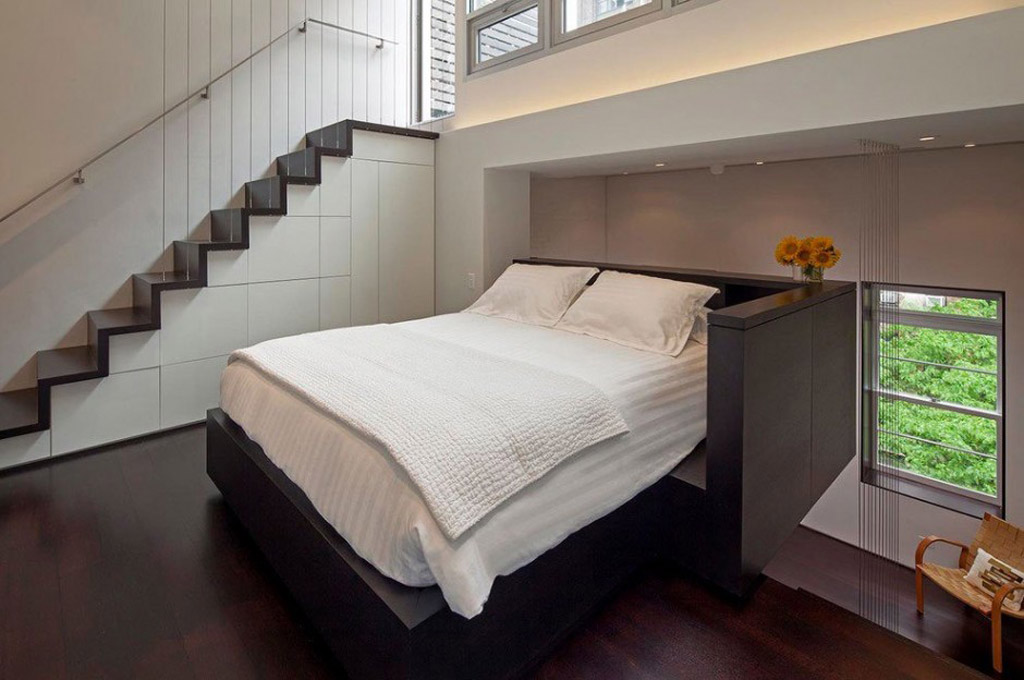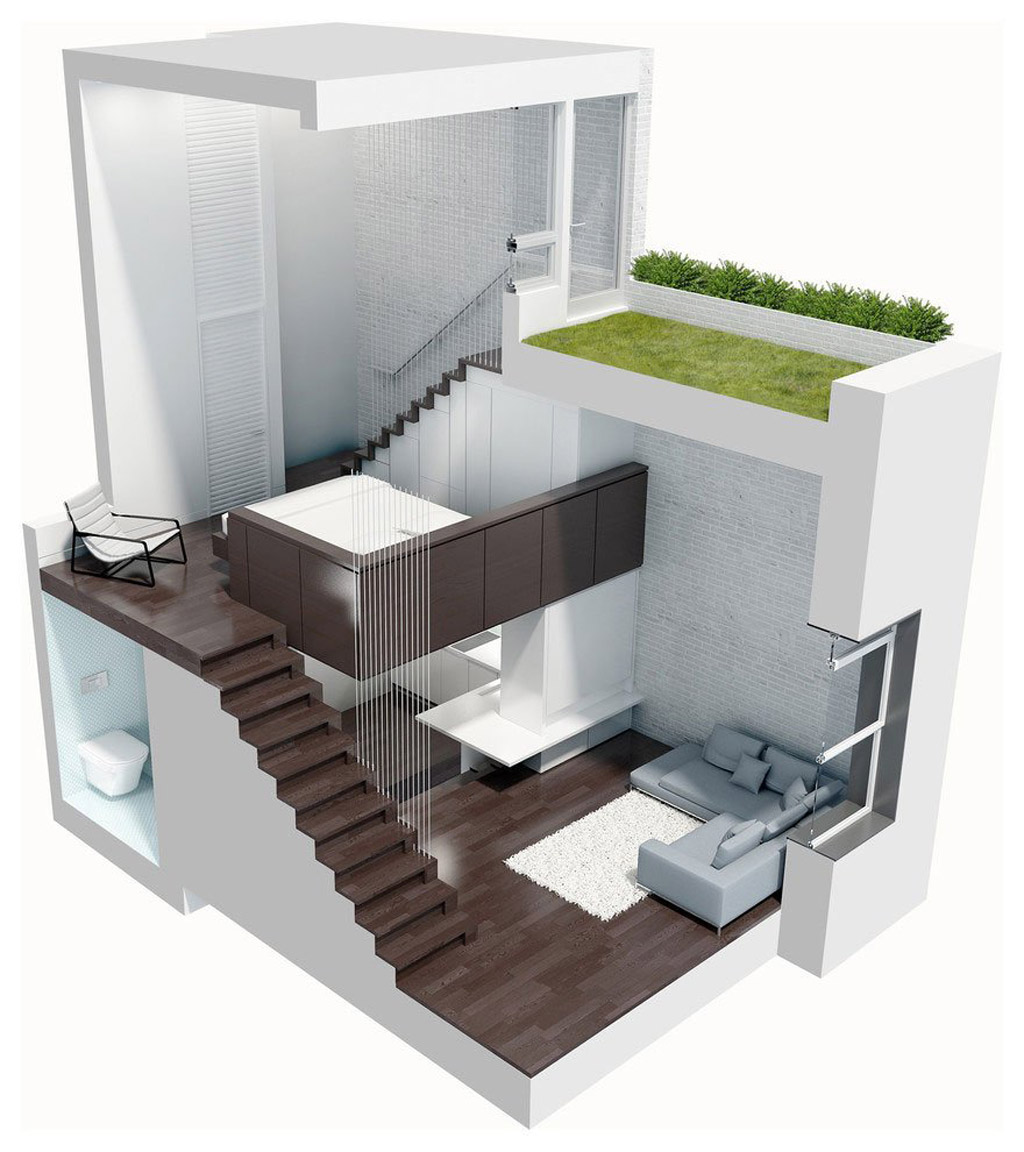425 Square Foot Manhattan Micro-Loft
By: Rick Hess, DI
Ever wonder how interior designers and architects create an open and spacious feel in an extremely small footprint? Architecture firm Specht Architecture managed to do just that in a micro-loft of only 425 square feet, located in Manhattan’s Upper West Side. Making use of every available square inch, their thoughtful design solution transforms the original space from one with no room for furniture into a functional and attractive home.
425 Square Foot Manhattan Micro-Loft

Manhattan MicroLoft designed by Specht Harpman, photography by Taggart Sorensen
Upon entering the loft one is greeted by a beautifully crafted kitchen full of light-colored materials, including white lacquered cabinets and a frosted glass backsplash. The clean lines of flip-up storage units and concealed appliances make the space feel larger. The kitchen counter wraps around and pulls you into the living room, where it houses a built-in entertainment center and plenty of seating.

Manhattan MicroLoft designed by Specht Harpman, photography by Taggart Sorensen
Stairs to the upper sleeping quarters are cleverly designed to accommodate multiple storage compartments. The beautiful dark wood of the stairs and flooring contrasts with the surrounding white surfaces. The painted brick wall contributes to the light and airy feel of the unit.

Manhattan MicroLoft designed by Specht Harpman, photography by Taggart Sorensen
In the loft area, the bed extends out over the living space to maximize square footage. Stairs, also concealing storage, lead to an open green roof with views of the city beyond.

Manhattan Micro Loft designed by Specht Harpman
This extremely intelligent design takes advantage of the vertical space in its entirety. Solutions like the bedroom lofted above the living quarters and the bathroom tucked under the stairs contribute towards maximizing space. With clever design solutions and thoughtful use of materials Specht Harpman has created a model for creative space planning of the future.
Sources:
http://www.contemporist.com/2013/05/01/manhattan-micro-loft-by-specht-harpman/
https://spechtarchitects.com/work/manhattan-micro-loft/