Designing for the Brew
San Diego is synonymous with craft beer and so it is no surprise that some of the more prominent places to visit nowadays are local breweries. In fact, our Alumni Network Mixer earlier this month took place at popular distillery Cutwater Spirits. San Diego, however, is not the only city riding the craft beer and alcohol wave. Plenty of other cities around the world have taken their love of local brewing and distilling, paired it up with a smart design and ended up with uniquely designed spaces in which the brewing and distilling process becomes the focal point.
Brewery Design Ideas
Goose Island Brewhouse
Goose Island (originating in Chicago) was brought to the transforming urban city of São Paulo, Brazil, for enthusiasts in the city to enjoy. The architects state, “The project sought to deal with the nature of Goose Island Brewhouse: joining brewery and bar, two distinct programs from sanitary to flow issues. The project sought to integrate the two parties and took advantage of the presence of machinery: the brewery is in the middle of the bar, and it is possible to see it from everywhere, even on the way to the bathroom.” The design allows visitors to visit various rooms where they can experience special beers aging in barrels where they are truly immersed.
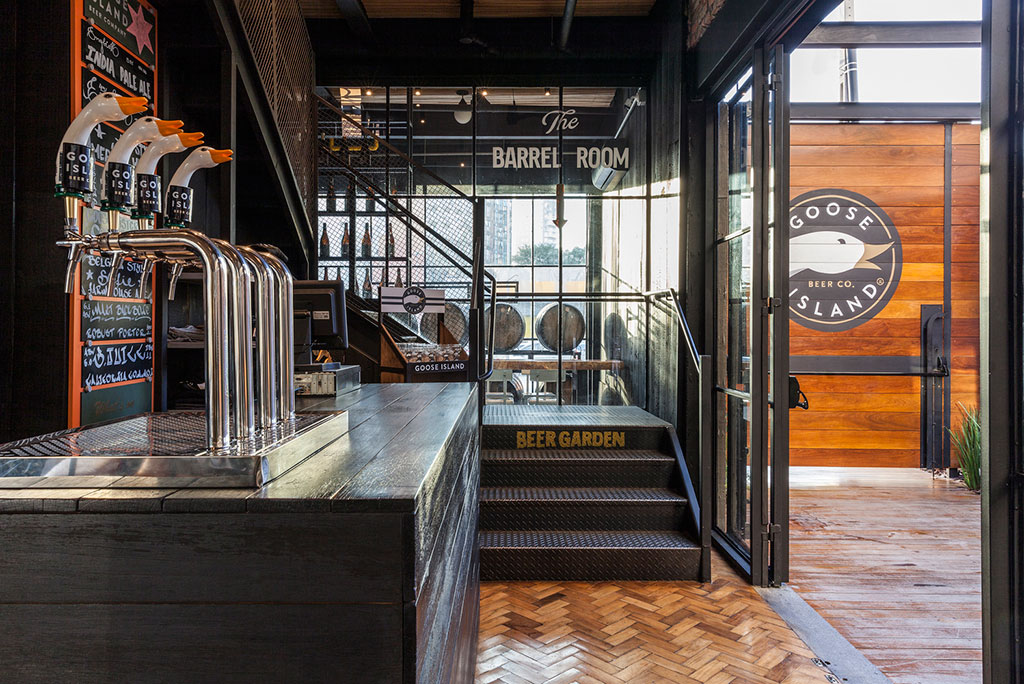
Goose Island Brewhouse designed by SuperLimão Studio and McKinley Burkart Architects. Photography by Maira Acayaba
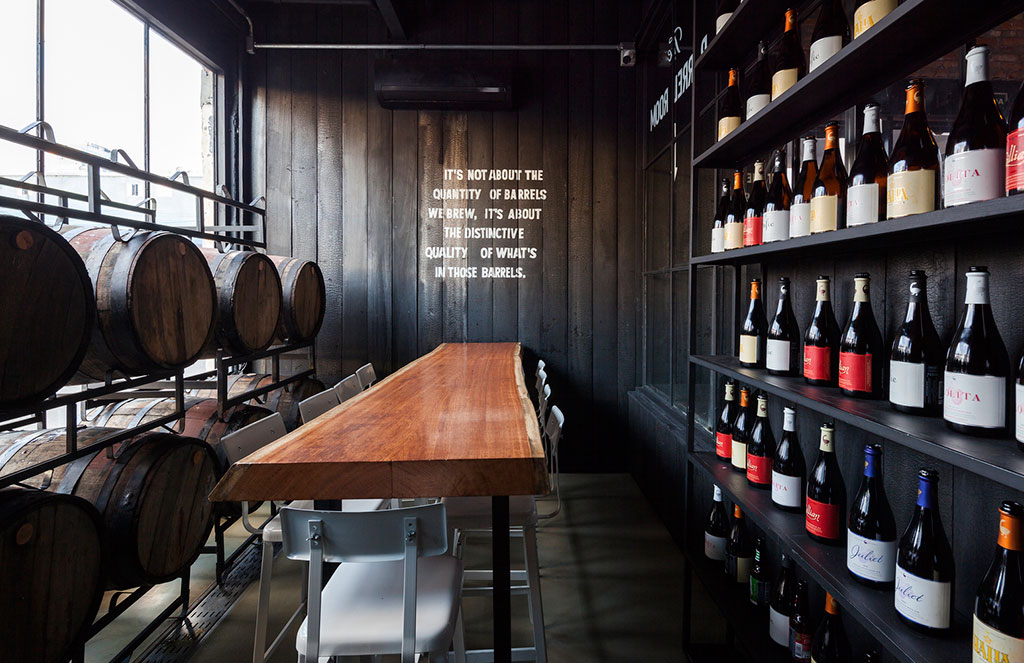
Goose Island Brewhouse designed by SuperLimão Studio and McKinley Burkart Architects. Photography by Maira Acayaba.
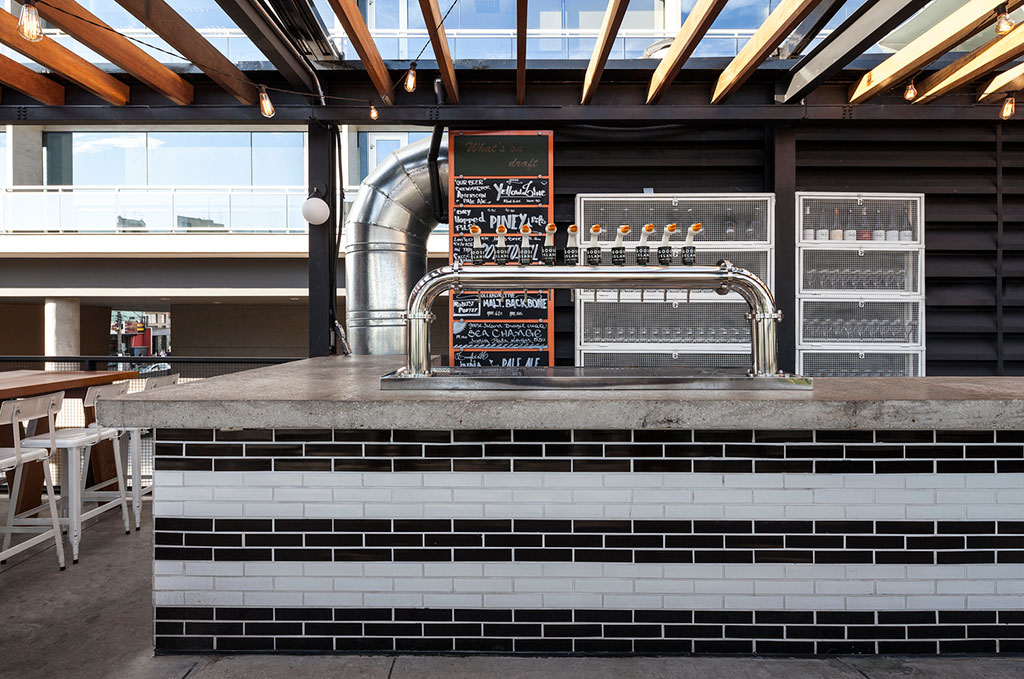
The brewhouse is flooded with natural daylight and when arriving the receptionist will reveal the history behind the brewery. There are long circulation halls with metal doors that can be opened to connect with the interior spaces, creating an indoor/outdoor relationship. The natural materials used within the design also connect visitors to the building and its unique history.
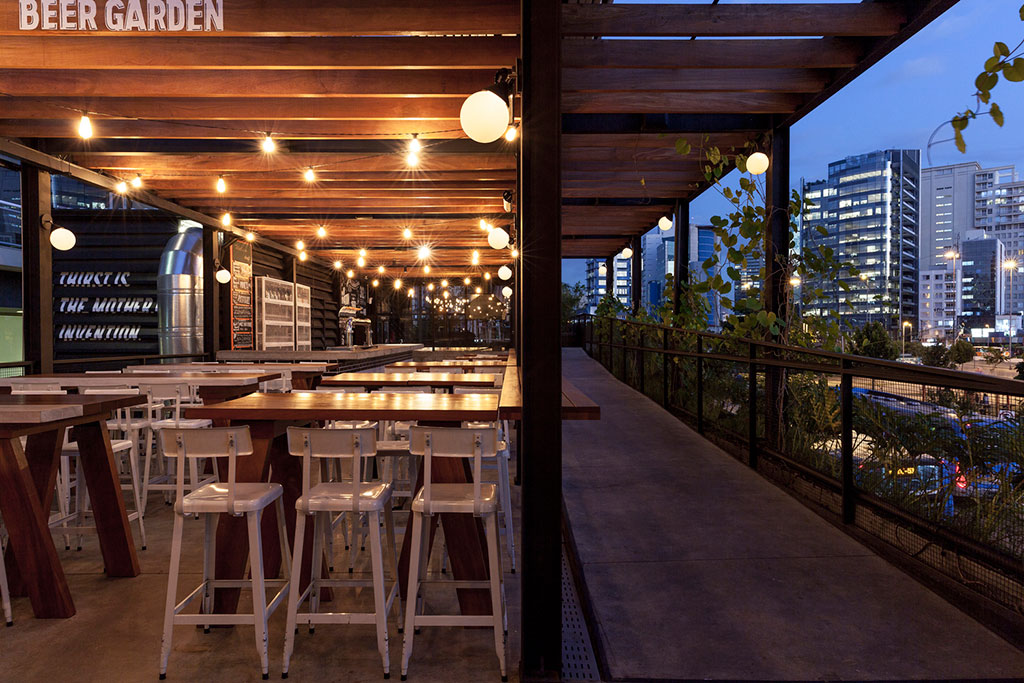
Goose Island Brewhouse designed by SuperLimão Studio and McKinley Burkart Architects. Photography by Maira Acayaba.
Kyrö Distillery
Avanto Architects designed a barrel storage building for the Finnish distillery company Kyrö in Isokyrö, Finland. The design resembles the traditional farmhouse barns of the area and is one of five in the total master plan. In order for whiskey to be “spirited”, it must be stored for a minimum of three years which is the entire function of this interior.
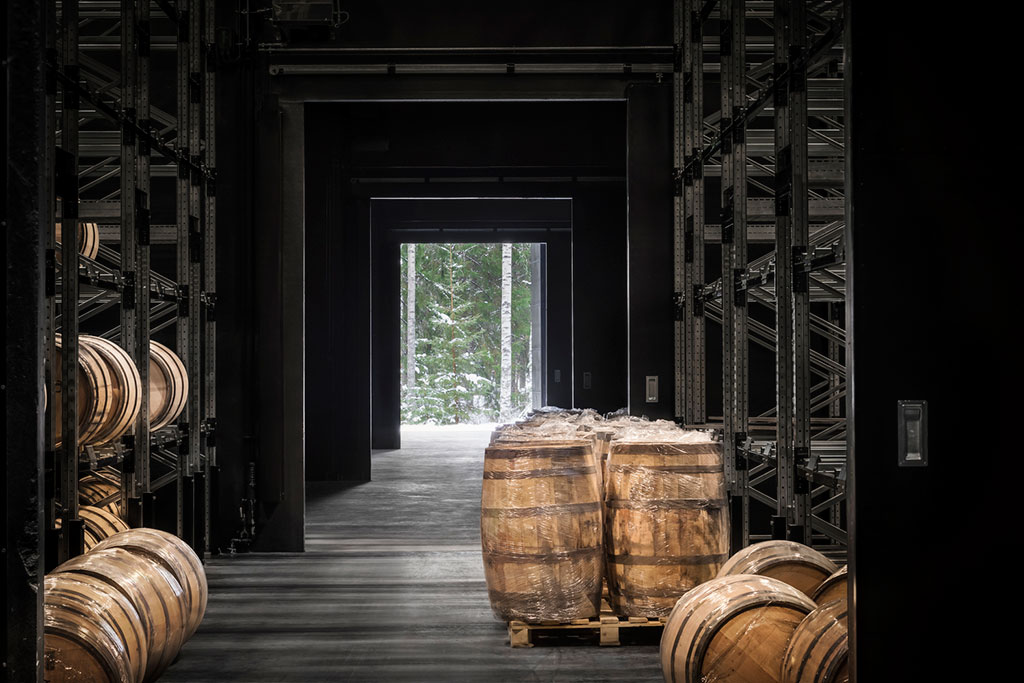
Kyrö Distillery barrel storage building designed by Avanto Architects. Photography by Kuvatoimisto Kuvio Oy
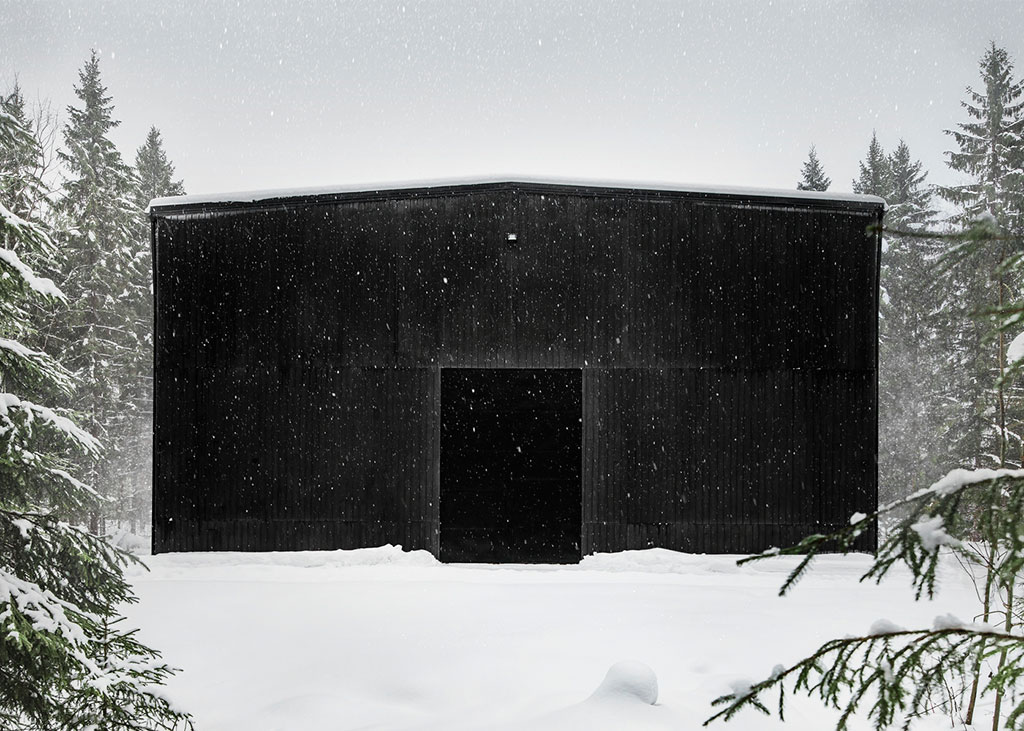
Kyrö Distillery barrel storage building designed by Avanto Architects. Photography by Kuvatoimisto Kuvio Oy
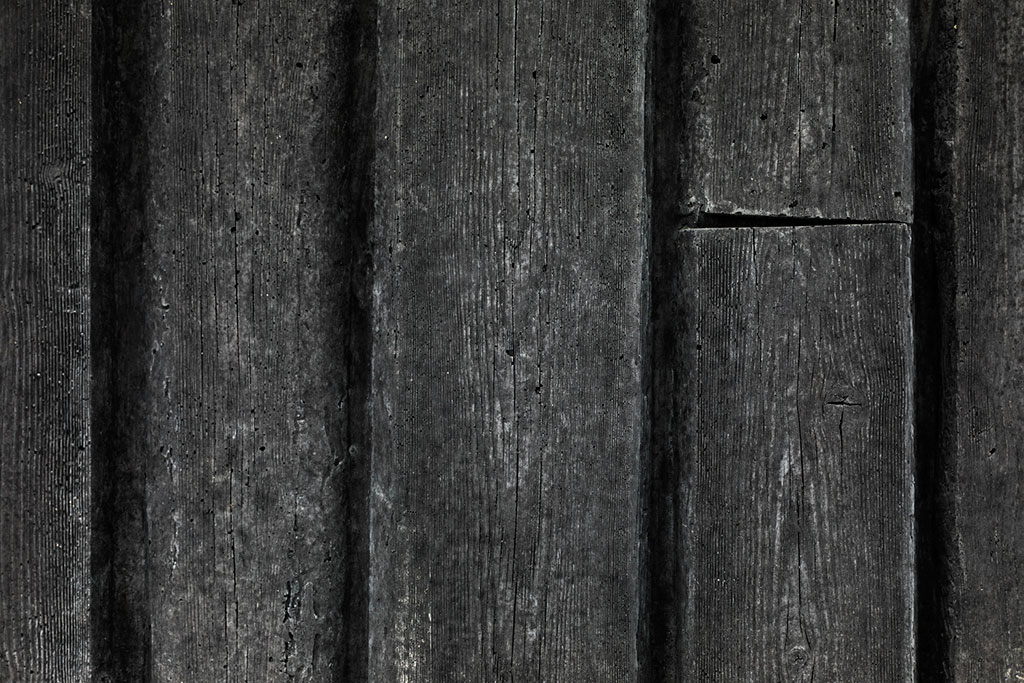
Kyrö Distillery barrel storage building designed by Avanto Architects. Photography by Kuvatoimisto Kuvio Oy
Although the materials reflect aged wood planks, the actual structure is black board-formed concrete. “Funnily, concrete reproduces the weathered wood material so well that many people have been touching the façade and still believing it is wood,” comments the design team. The building is also divided into five separate areas to address strict fire regulations and to completely control the indoor temperature and humidity for the barrels. The design of this storage building is intelligent and sophisticated, and it serves multiple functions for Kyrö Distillery.
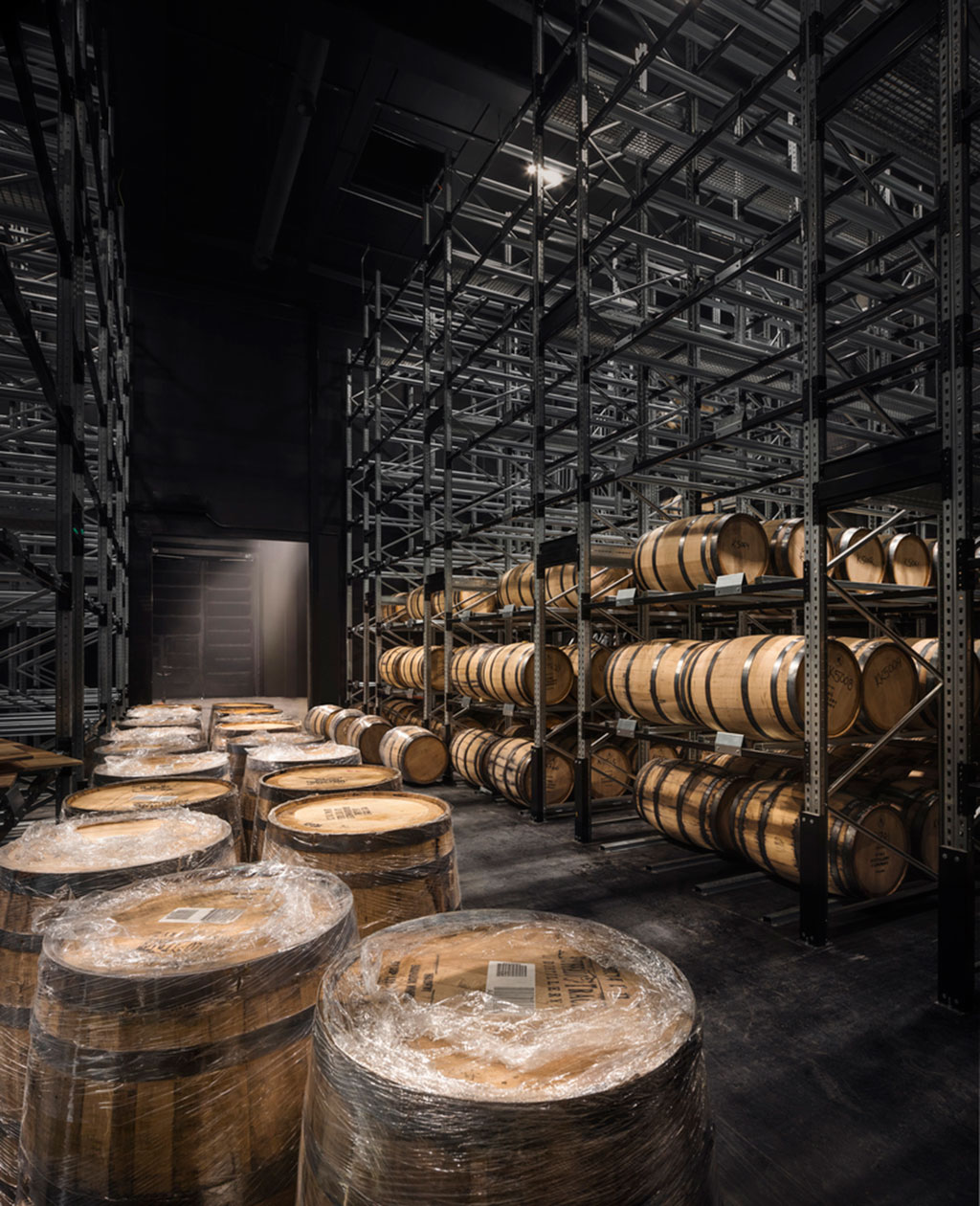
Kyrö Distillery barrel storage building designed by Avanto Architects, Photography by Kuvatoimisto Kuvio Oy
Enjoying a space for both how well it functions and how aesthetically pleasing it is should be every designer’s dream. Integrating parts of the brewing or distilling process in a space for visitors to marvel at rather than keeping it hidden really makes for a uniquely entertaining yet educational experience for guests. In addition, seeing how much thought goes into a space designed for storing alcohol, from the material selection to indoor humidity, provides further evidence that the details in design make all the difference.
Sources